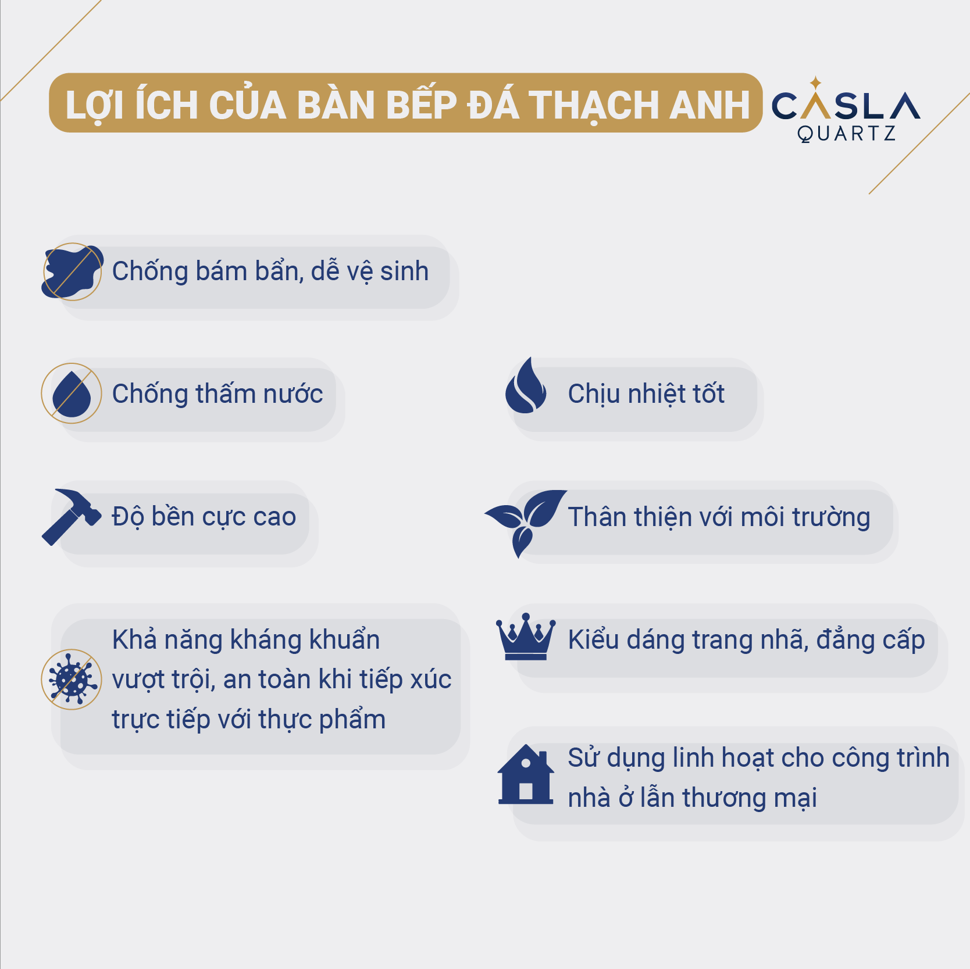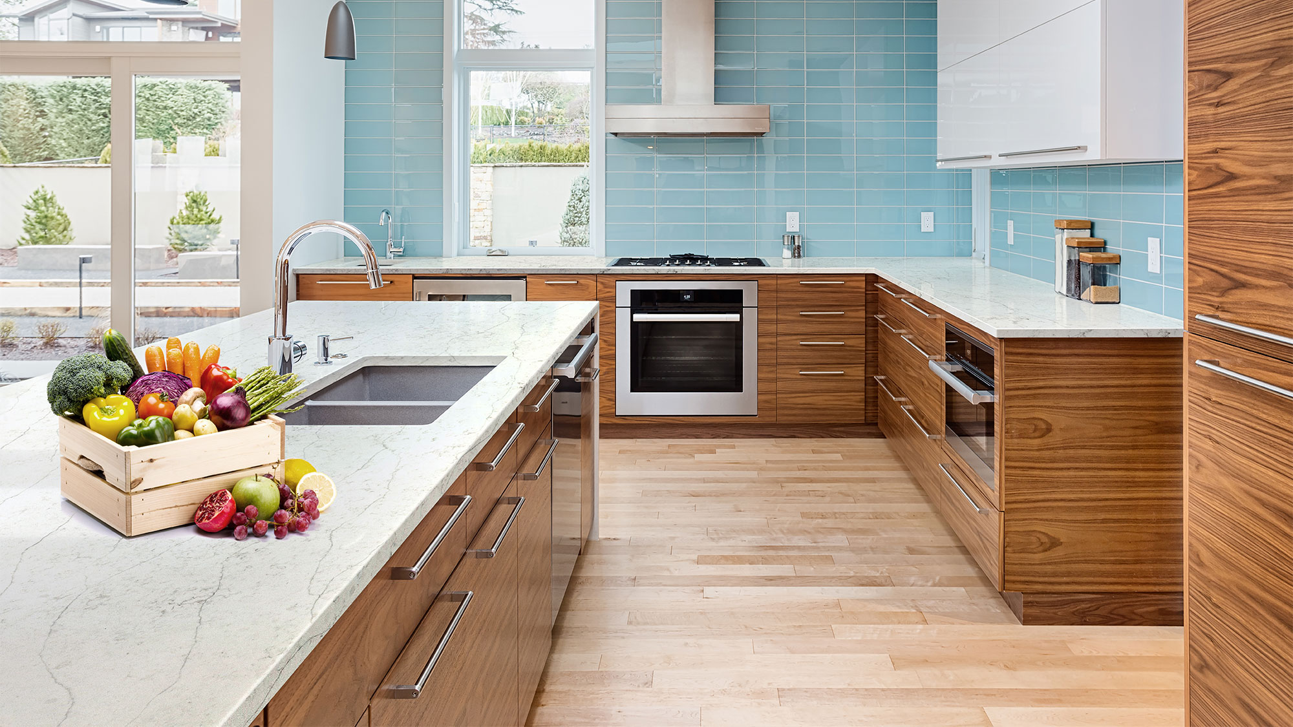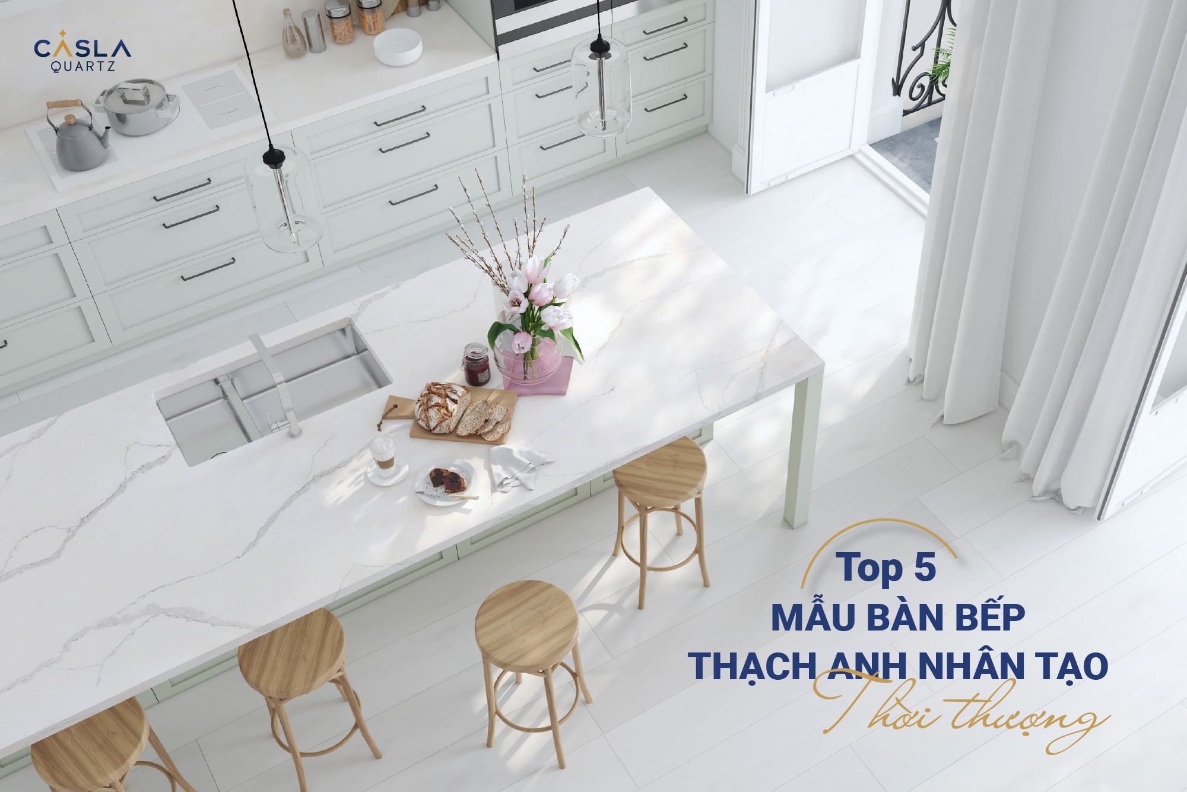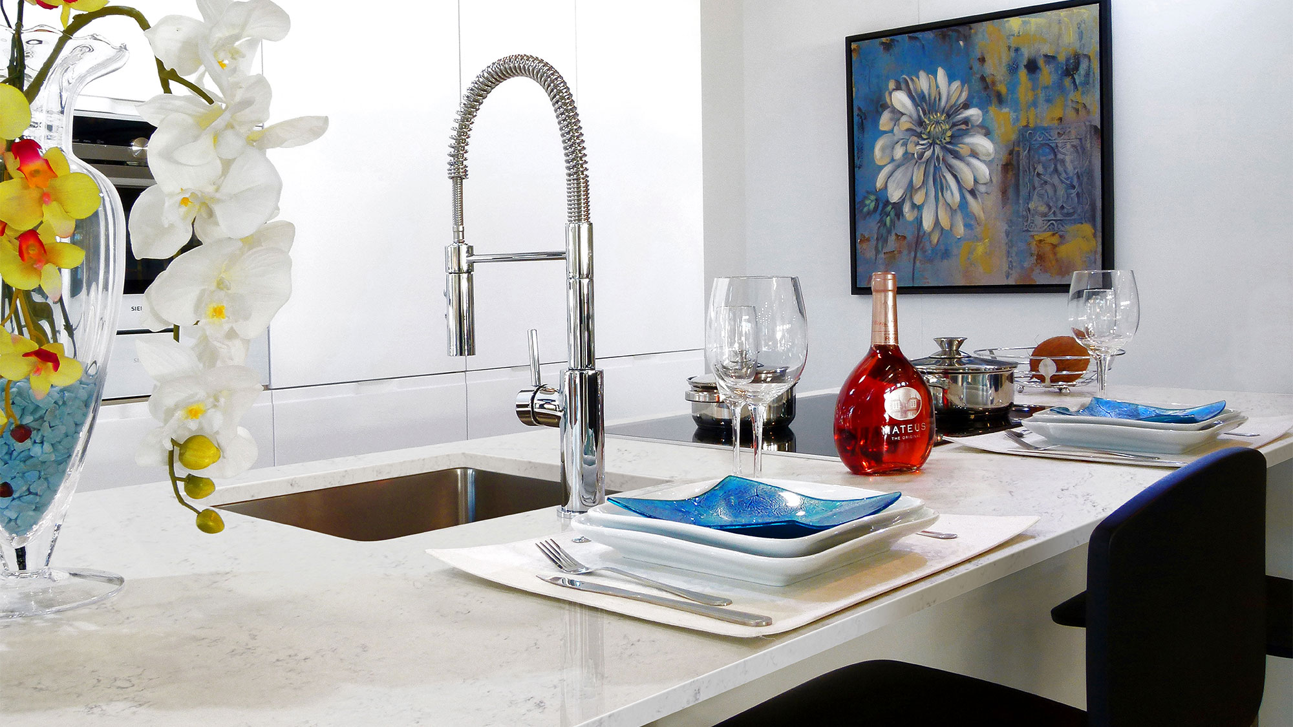Layout design of a comfortable kitchen for a modern family
Modern kitchen designs with the principle of "kitchen triangle" help effectively arrange three main appliances including refrigerator, hob and sink/dishwasher. A comfortable kitchen is when the "kitchen triangle" area is not obstructed during manipulation, thereby allowing the preparation, preservation and cooking of food to become easier and faster.
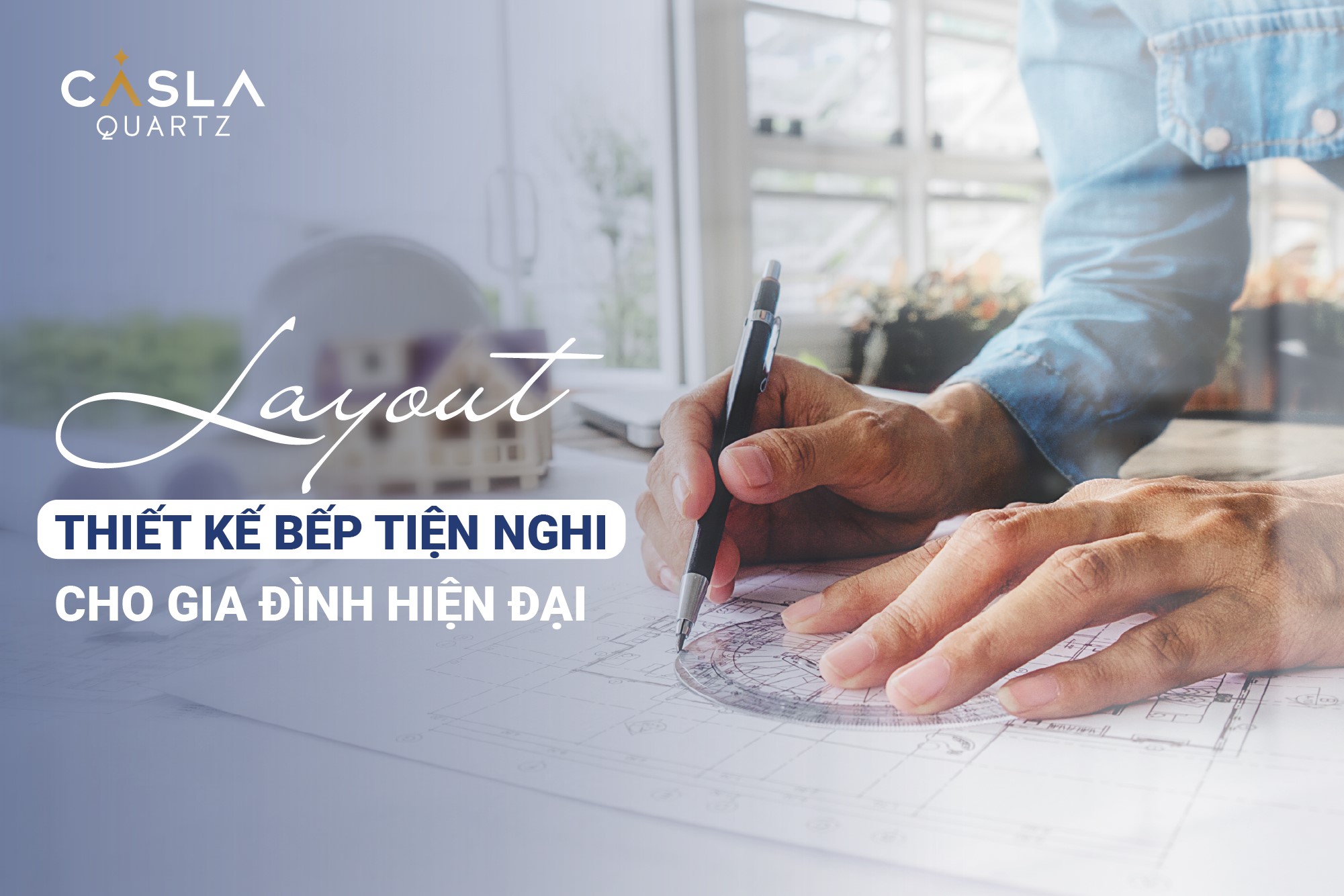
To illustrate each design style more clearly, let's learn with Caslaquartz through the following actual images about the 6 most beautiful and modern kitchen design layouts for the family:
U-shaped kitchen design layout
This is a very ideal kitchen layout for 2 people, when there is a very large space to comfortably arrange the kitchen with many areas and connectivity. To get a comfortable kitchen with the most harmonious functions, arrange a system of kitchen cabinets with a continuous corner or design an additional bar to create a more luxurious feeling. With a beautiful and modern kitchen design like this, it can be applied in spacious apartments, villas, ...
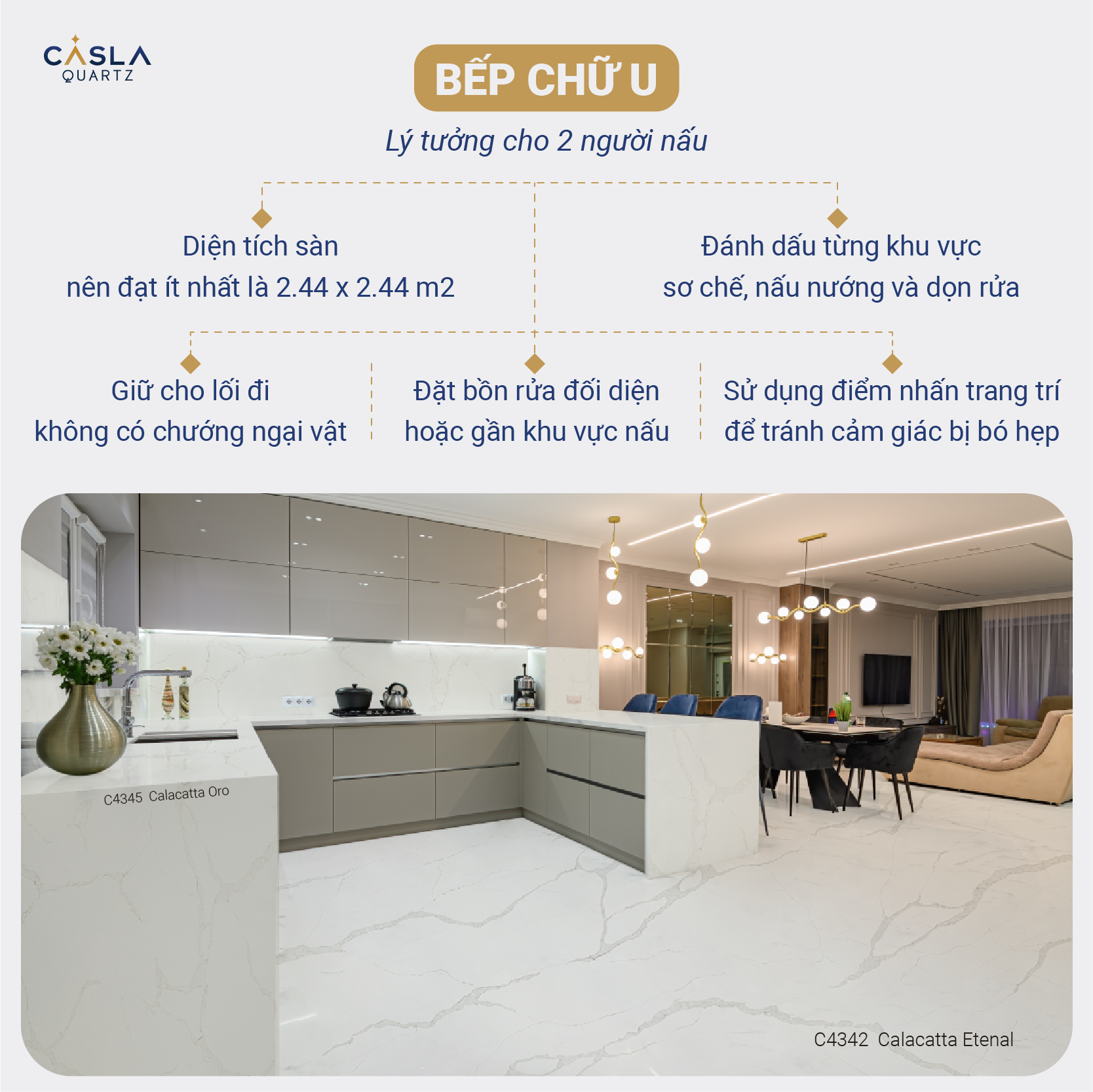
In the picture above, we give an example of a very beautiful U-shaped kitchen layout with the use of Calacatta Oro artificial quartz stone for kitchen countertops and Calacatta Etenal artificial stone for kitchen and communal floors. When using these stone samples, it will create a very luxurious and modern feeling for both luxury apartments.
Layout design kitchen letter L
With this layout, users almost get a lot of usable area for the kitchen with areas optimized according to the area of the divided kitchen. Users are also very handy when the space to move between the kitchen areas is very close, easy to use. And for apartments, dormitories or tube houses, this L-shaped kitchen is the most beautiful and most commonly used.
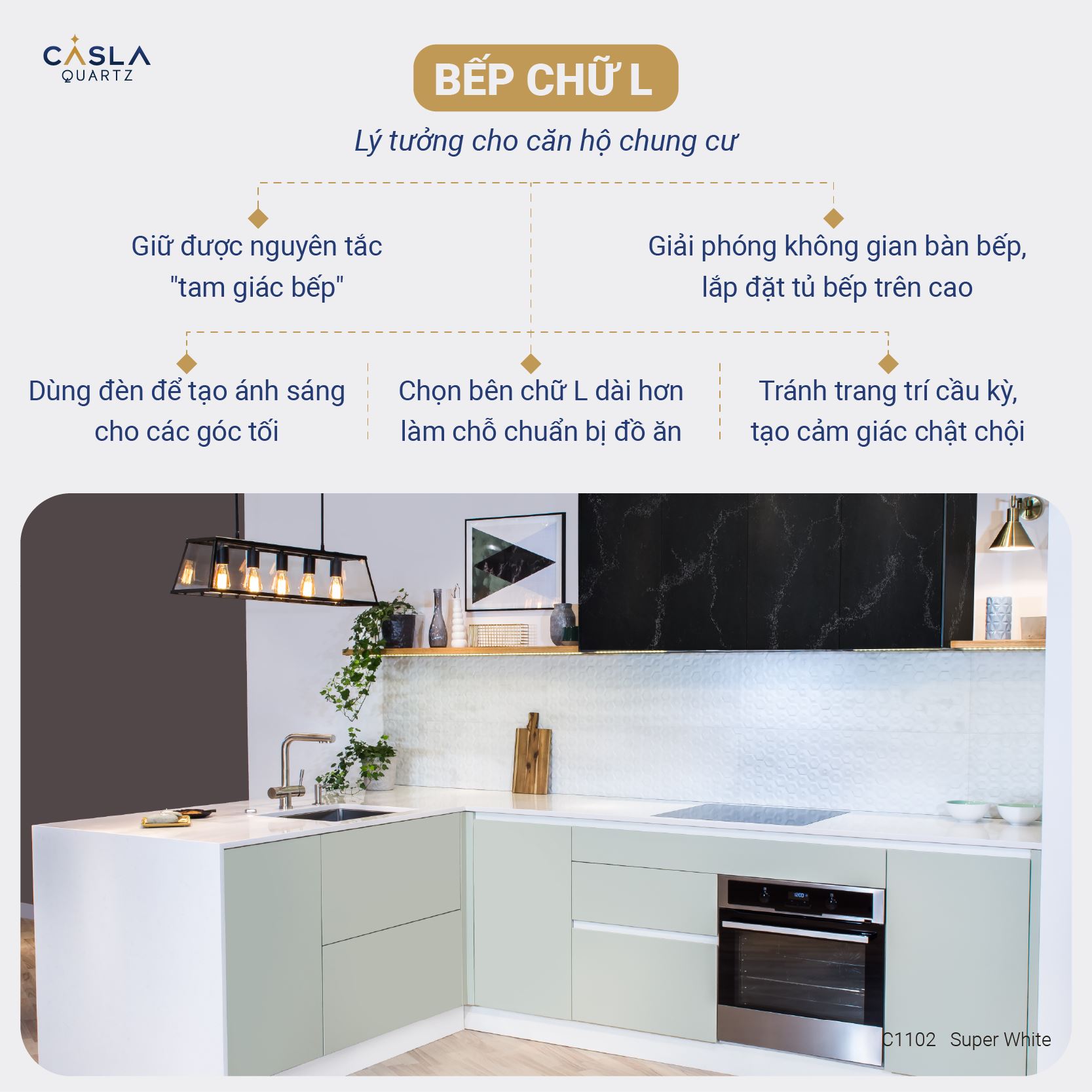
In the example above, this L-shaped kitchen countertop is used Super White high-class artificial stone which is very safe, durable, easy to clean with any kitchen space.
Independent kitchen island design layout
The kitchen island is a highlight in the kitchen design, and in a modern kitchen, it is indispensable for a place to help maximize this housework. As the name suggests, the kitchen area will have 2 separate areas: the cooking area, preparing the cookware and the kitchen island about 1 meter away. The kitchen island can be arranged with an additional faucet to make the cooking area more comfortable.
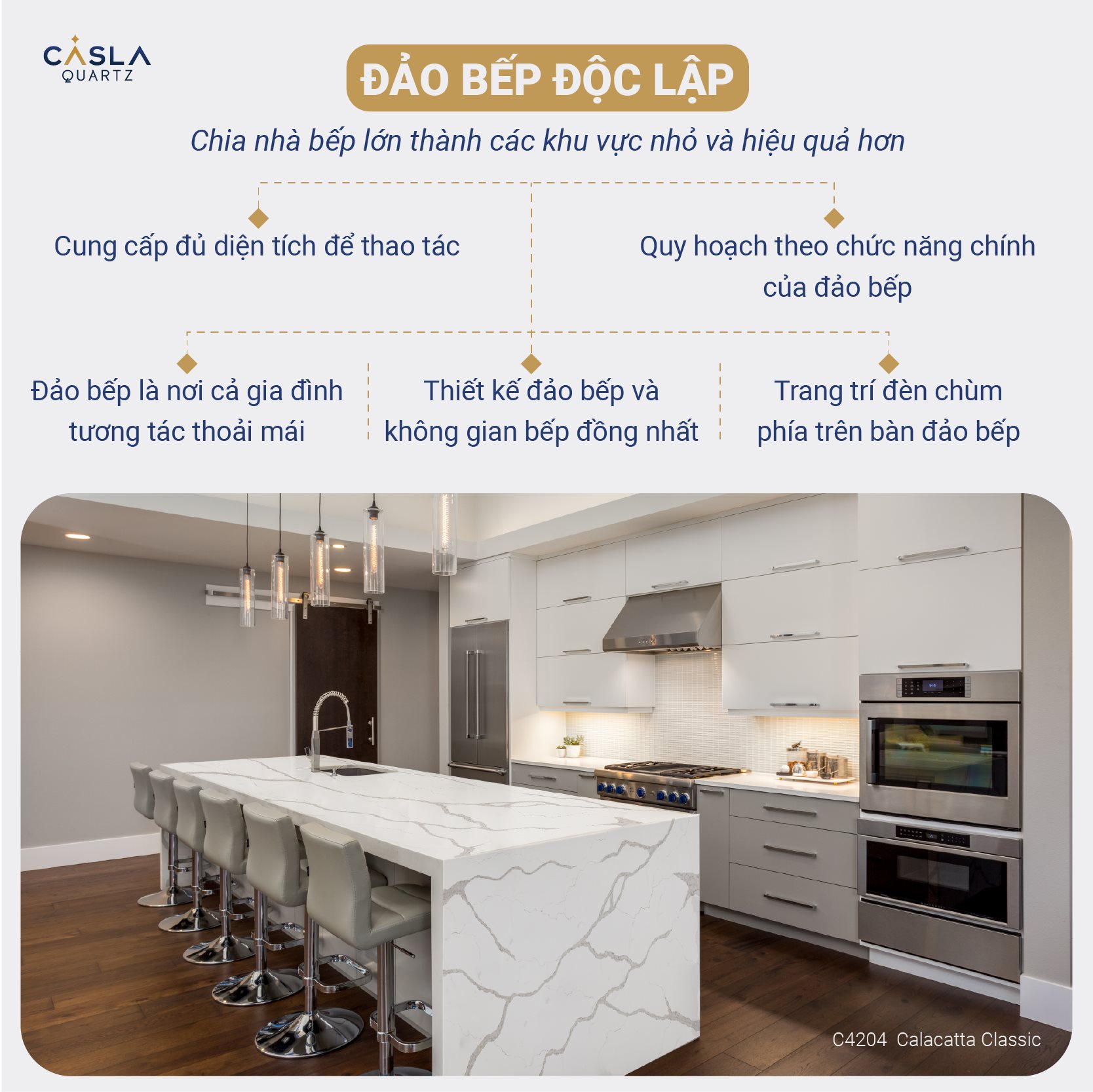
The kitchen island in the above example has used one of the high-end artificial quartz samples, Calacatta Classic, to face and surround.
Design layout of G-shaped kitchen (peninsula kitchen)
The G-shaped kitchen layout is a beautiful kitchen cabinet design and is ideal for medium and large areas. Your kitchen system is really comfortable to use, full of areas, convenient when cooking because there is a very convenient moving space. The peninsula is also a very impressive highlight of this layout when it can be a breakfast or dining area for a small family.
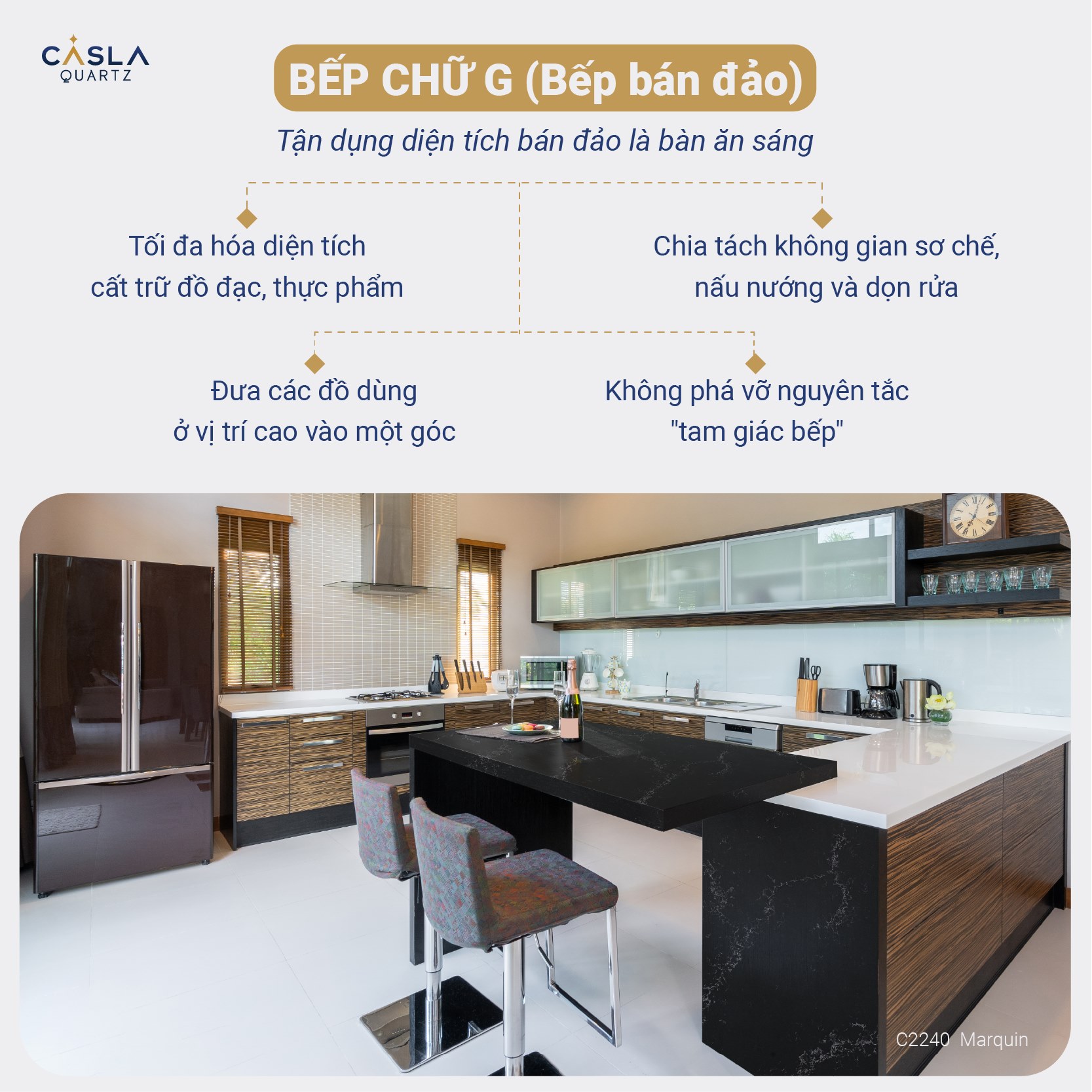
In the picture above, the kitchen peninsula and the outer edge of the kitchen table are clad with high-class Marquin quartz-based artificial stone, creating a very beautiful and classy sense of connection.
Design layout of Galley Kitchen (Kitchen on board)
The Galley kitchen design layout is envisioned as having two units running parallel to form a central corridor. Because this is an idea from the kitchen on the ship, everything is in a straight line, so this layout is also known as the Kitchen on the Ship. This is a great solution when you only have a small apartment, or a kitchen that is more of a length.
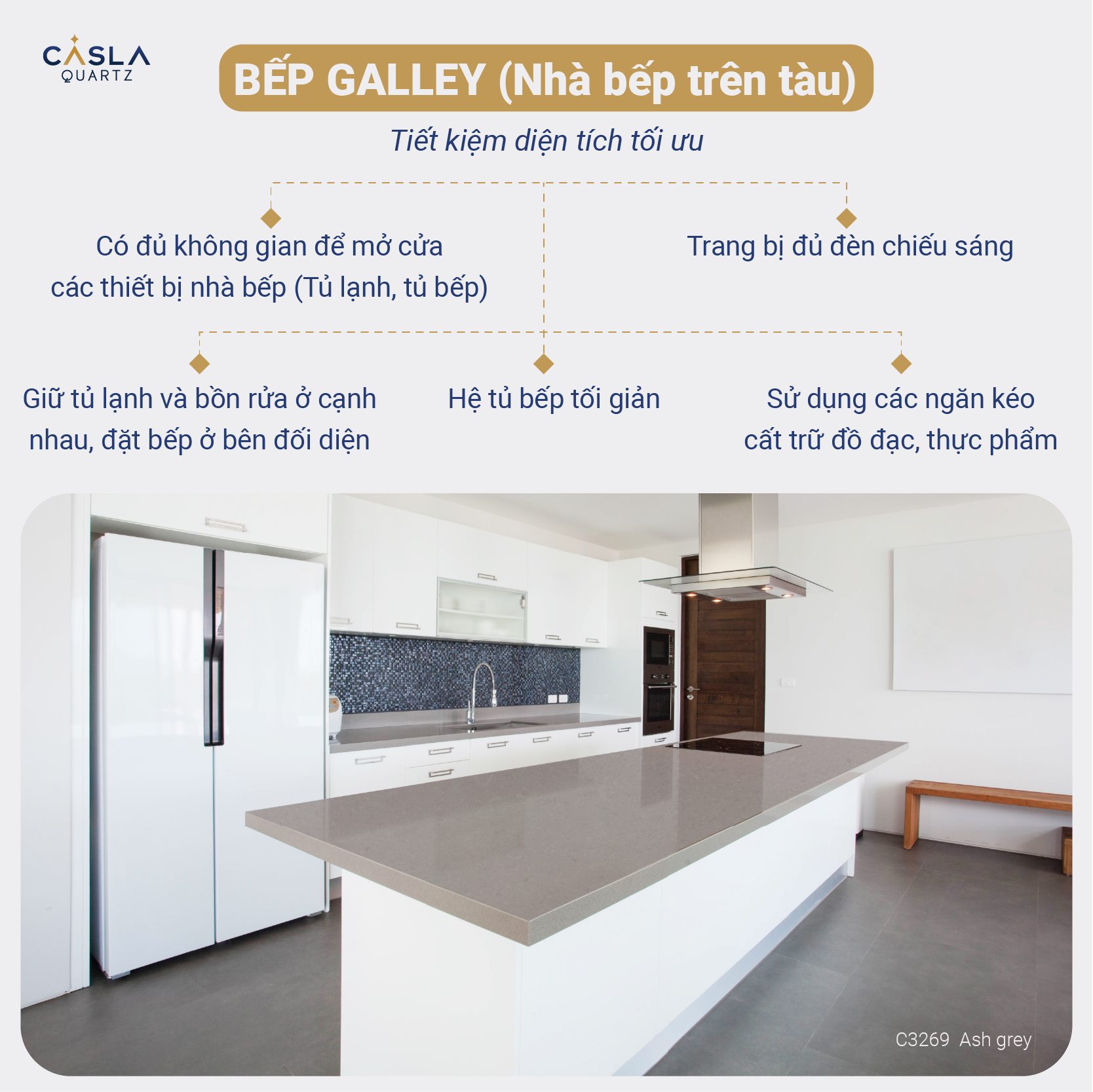
Layout design Kitchen close to the wall
This beautiful and modern kitchen design is very convenient with the kitchen provided with a large length but not much width. With the kitchen space arranged entirely on a flat surface against the wall, the connection between preparing cookware and the kitchen near each other creates maximum efficiency in a moderate space.
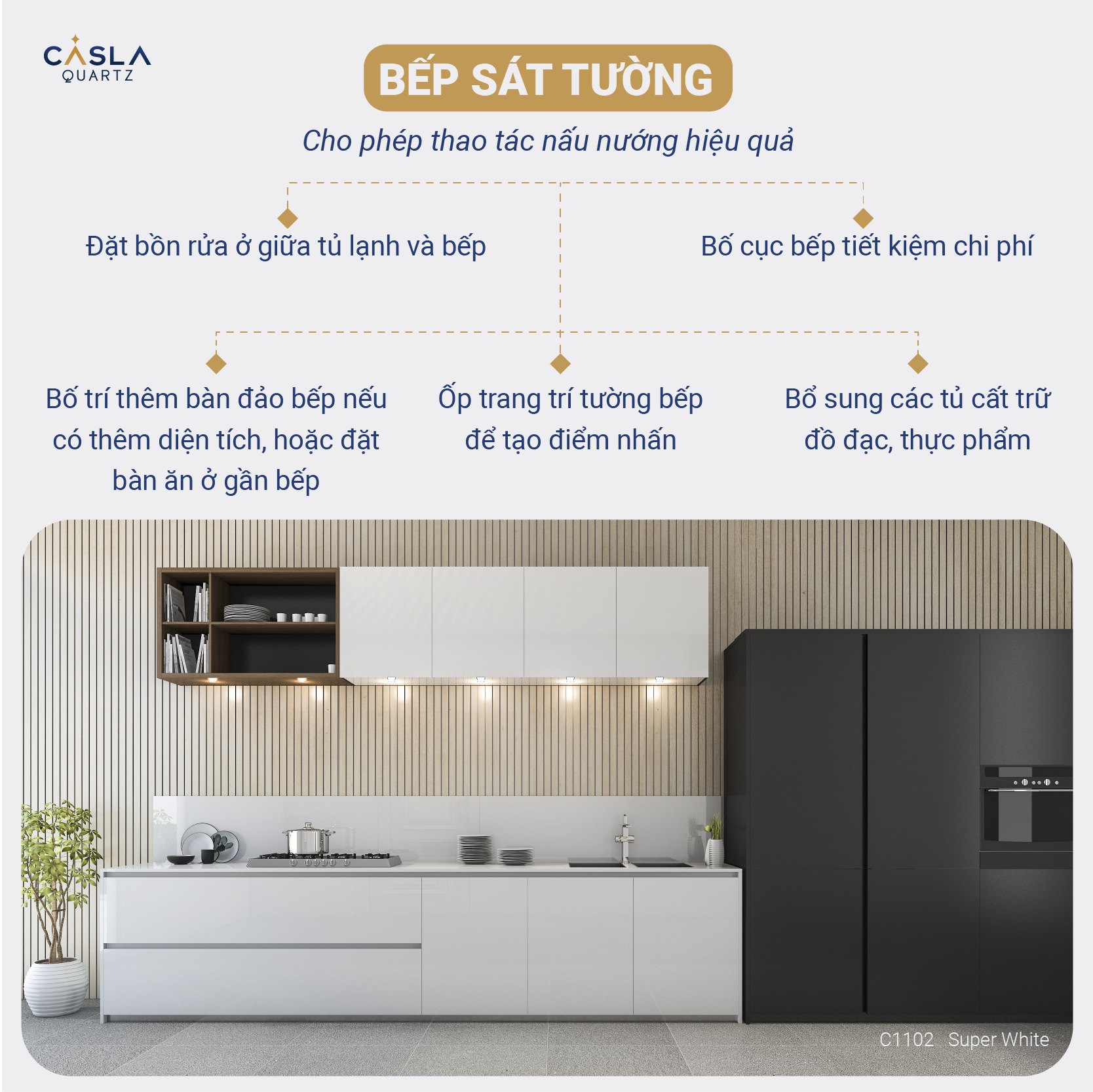
Above, we have introduced to you and you the 6 most beautiful and modern kitchen design layouts for the family to refer to. For each layout, it is possible to apply Caslaquartz quartz-based artificial stone to ensure the comfort of the kitchen.
Why use Caslaquartz stone for modern kitchens?
